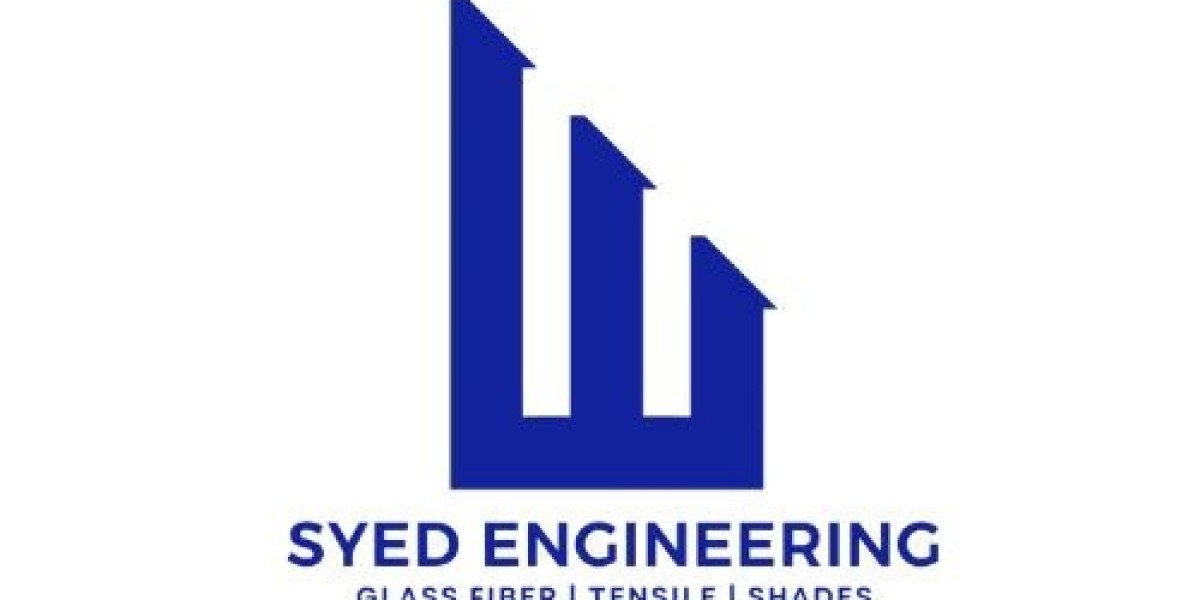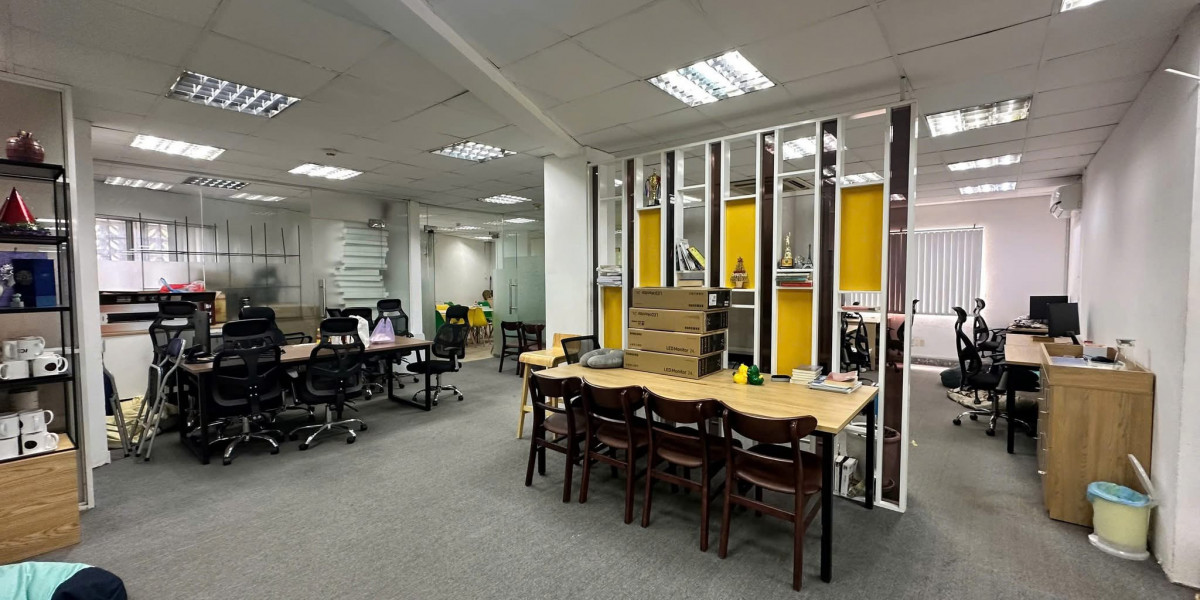What is PEB Structure?
PEB stands for Pre-Engineered Building, which is a construction method that involves manufacturing building components off-site and then assembling them on-site. PEB structures are designed for efficiency, flexibility, and cost-effectiveness, making them a popular choice for various applications.
Key Components of PEB Structure
1. Steel Frames
The backbone of PEB structures is typically made of steel frames. These frames are pre-engineered to meet specific design requirements and provide robust support for the building.
2. Roof and Wall Panels
PEB structures utilize pre-manufactured roof and wall panels. These panels can be made from materials like metal, fiberglass, or insulated composites, contributing to thermal efficiency and durability.
3. Foundation Systems
While the structural framework is crucial, a proper foundation is essential for the stability of PEB buildings. The foundation type varies based on soil conditions and building use.
Advantages of PEB Structures
1. Cost-Effectiveness
One of the primary benefits of PEB structures is their cost-effectiveness. Reduced labor costs and shorter construction times lead to overall savings.
2. Quick Assembly
PEB structures are designed for rapid assembly, which means projects can be completed in a fraction of the time compared to traditional construction methods.
3. Versatility
PEB structures are highly versatile and can be customized for various applications, including warehouses, factories, and commercial buildings.
Applications of PEB Structures
1. Industrial Facilities
Many industries prefer PEB structures for factories and warehouses due to their ability to span large areas without internal supports.
2. Commercial Buildings
Retail stores, showrooms, and office spaces can benefit from the design flexibility and aesthetic appeal of PEB structures.
3. Agricultural Buildings
PEB structures are commonly used in agricultural settings for barns, storage units, and processing facilities, offering durability and space efficiency.
Challenges in PEB Structure Construction
1. Design Limitations
While PEB offers flexibility, there are still design limitations that must be considered, particularly in terms of height and load-bearing capacities.
2. Transportation Issues
Transporting large pre-engineered components can pose challenges, especially in remote areas, which can affect project timelines.
3. Weather Dependency
Construction schedules for PEB structures can be affected by weather conditions, leading to potential delays in assembly.
Conclusion
PEB structures represent a modern solution for efficient and cost-effective building design. With their numerous advantages, including quick assembly and versatility, they are increasingly becoming the preferred choice in various industries. However, it’s essential to be aware of the challenges associated with PEB construction to ensure successful project execution.







